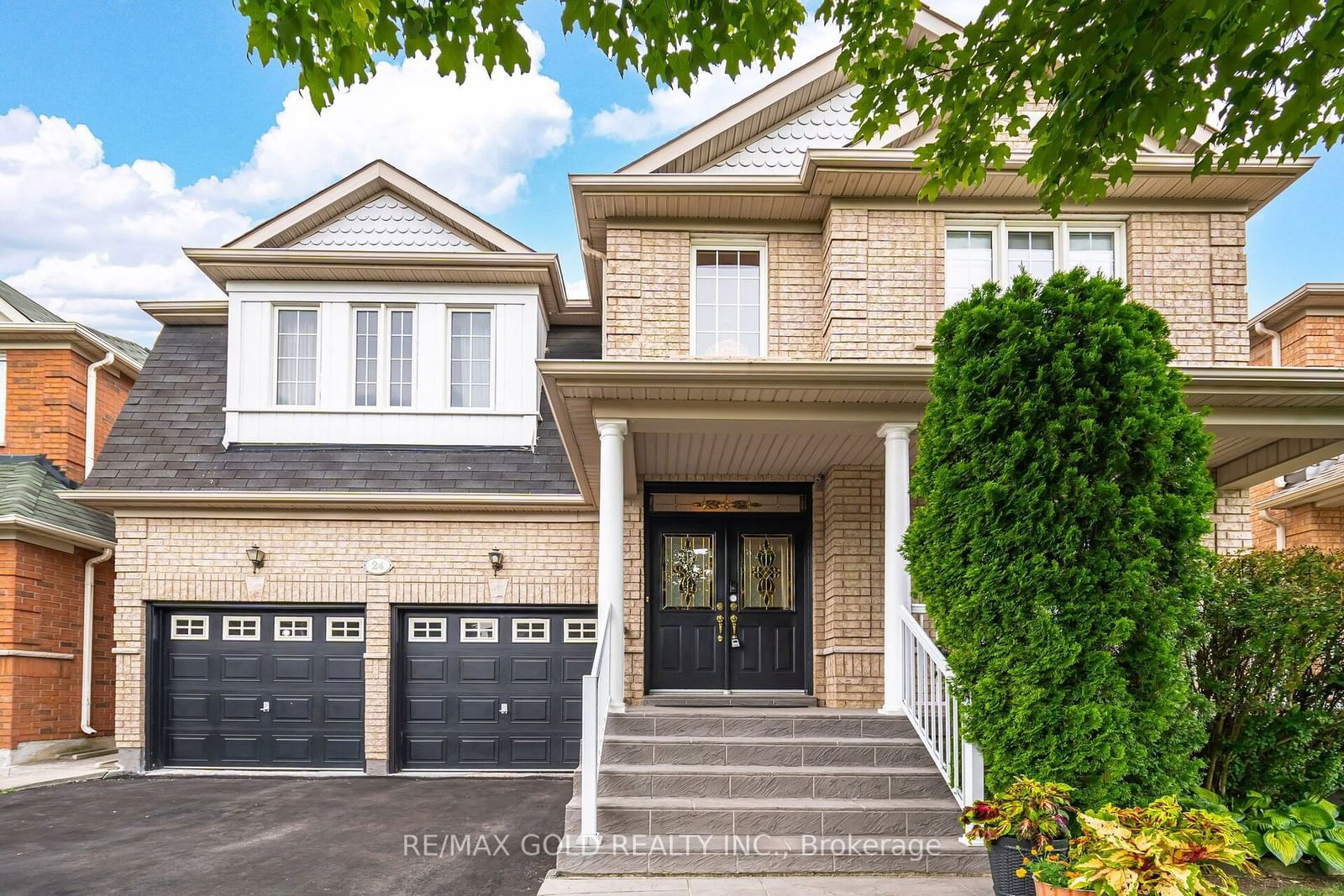$1,399,900
$*,***,***
4+1-Bed
4-Bath
3000-3500 Sq. ft
Listed on 7/25/24
Listed by RE/MAX GOLD REALTY INC.
Stunning 3000+ sqft home in Brampton's Springdale neighbourhood, steps to the schools, shopping and public transportation, premium 45-Foot wide lot, double door entrance leading to a spacious and welcoming foyer, main floor den/home office, hardwood floors and ceramic tiles throughout the main floor, oak staircase, spacious family room features a cozy gas fireplace, perfect for family gatherings, gourmet eat-in kitchen equipped with stainless steel appliances and a breakfast area, luxurious primary bedroom boasts a spacious layout with a 5-piece ensuite and a walk-in closet, convenient bedrooms attached to a washroom, ensuring comfort and privacy, 2nd floor laundry, concrete wrap around and patio in the backyard, media tour attached for more photos and video.
All electric light fixtures, window coverings, fridge, stove, dishwasher, washer, dryer, central a/c, 2 garage door openers, crown moldings, updated furnace, 2 separate staircase leads to the basement, builder's Separate Entrance.
W9054839
Detached, 2-Storey
3000-3500
9
4+1
4
2
Built-In
6
Central Air
Sep Entrance, Unfinished
Y
Brick
Forced Air
Y
$7,714.25 (2024)
85.30x44.95 (Feet)
